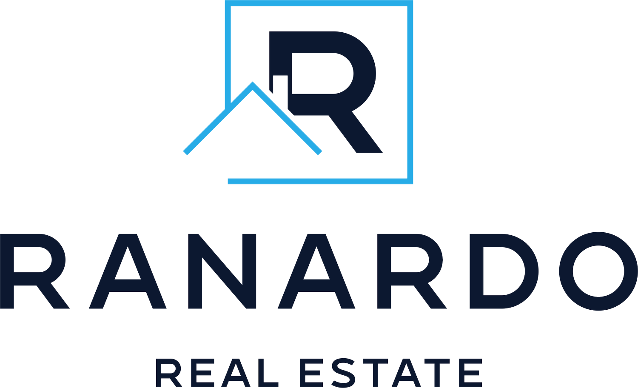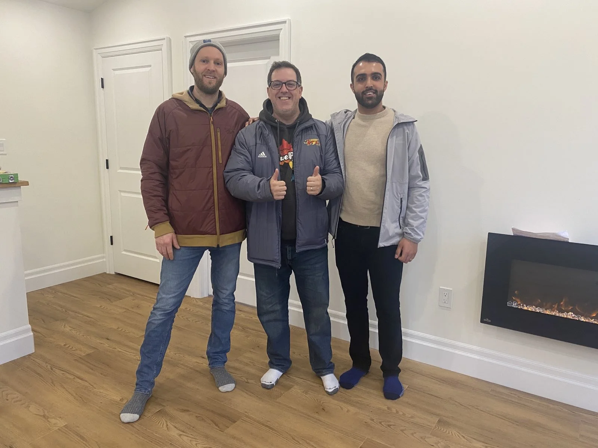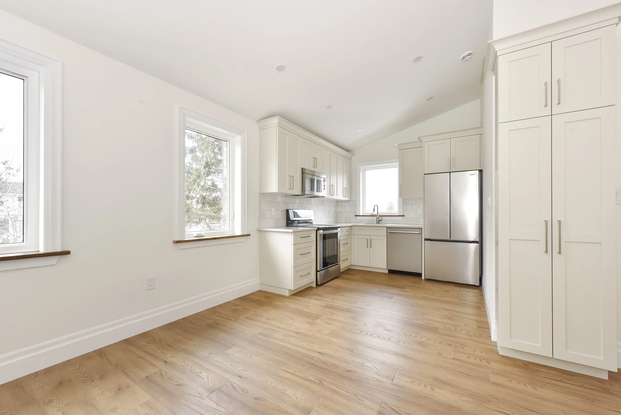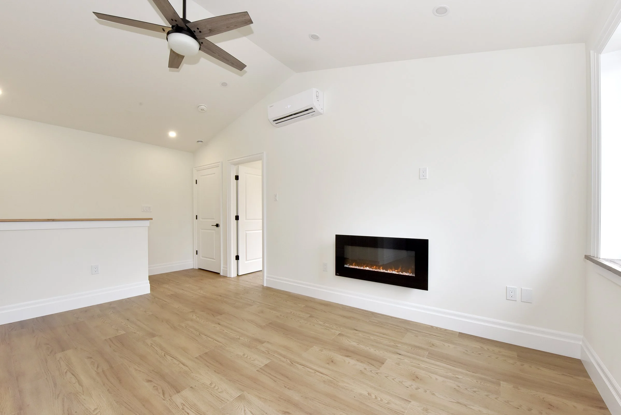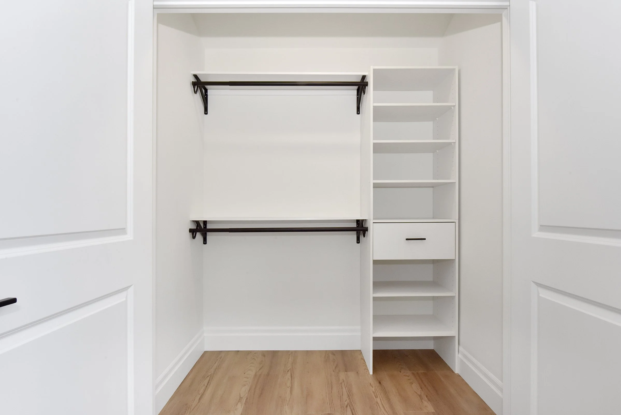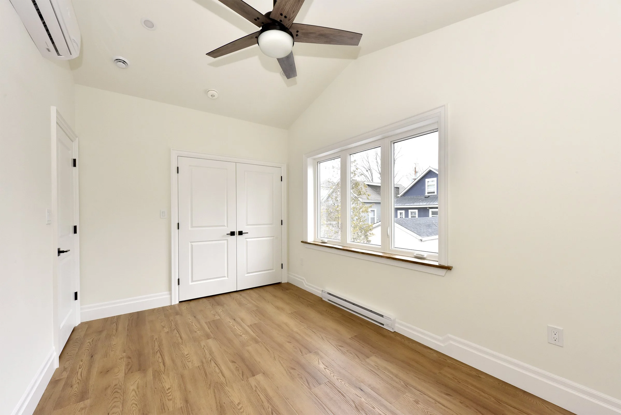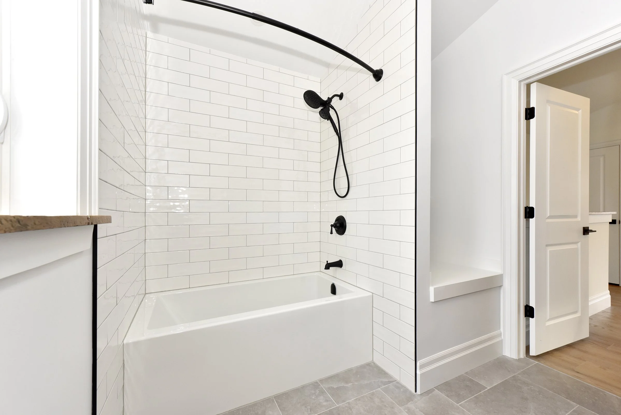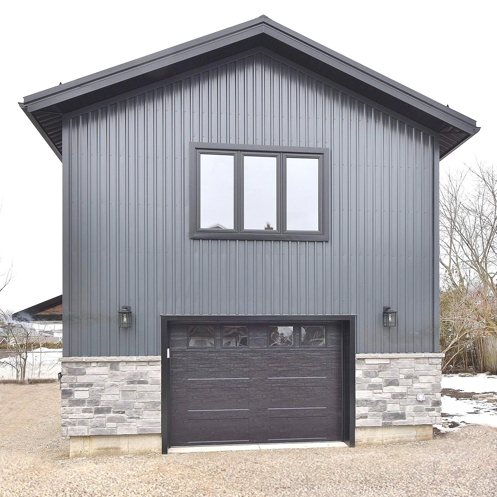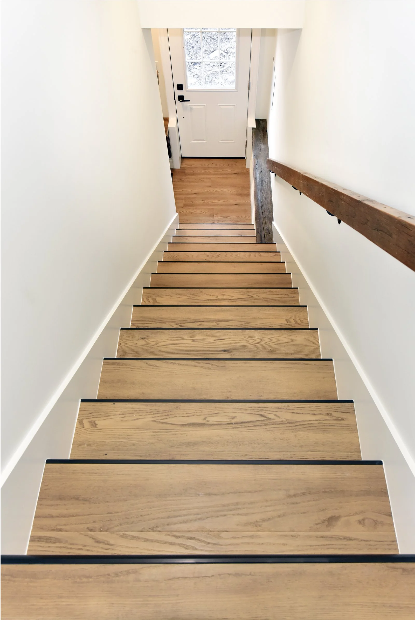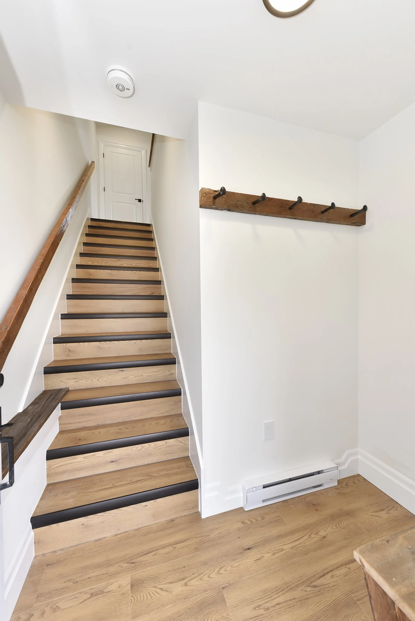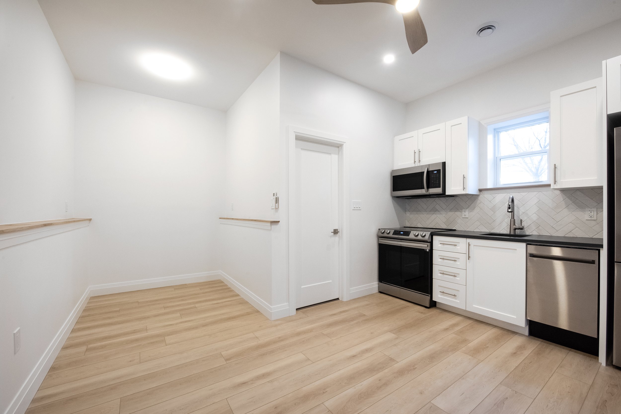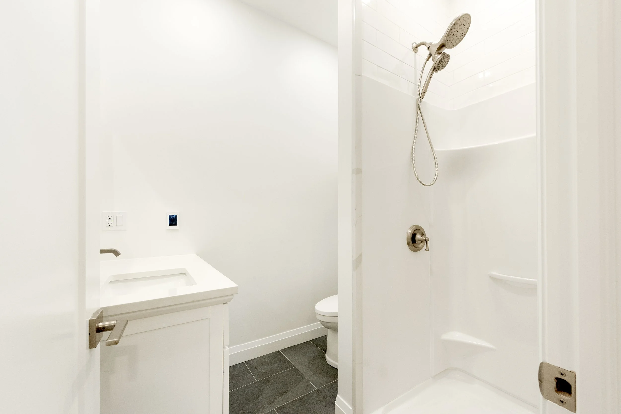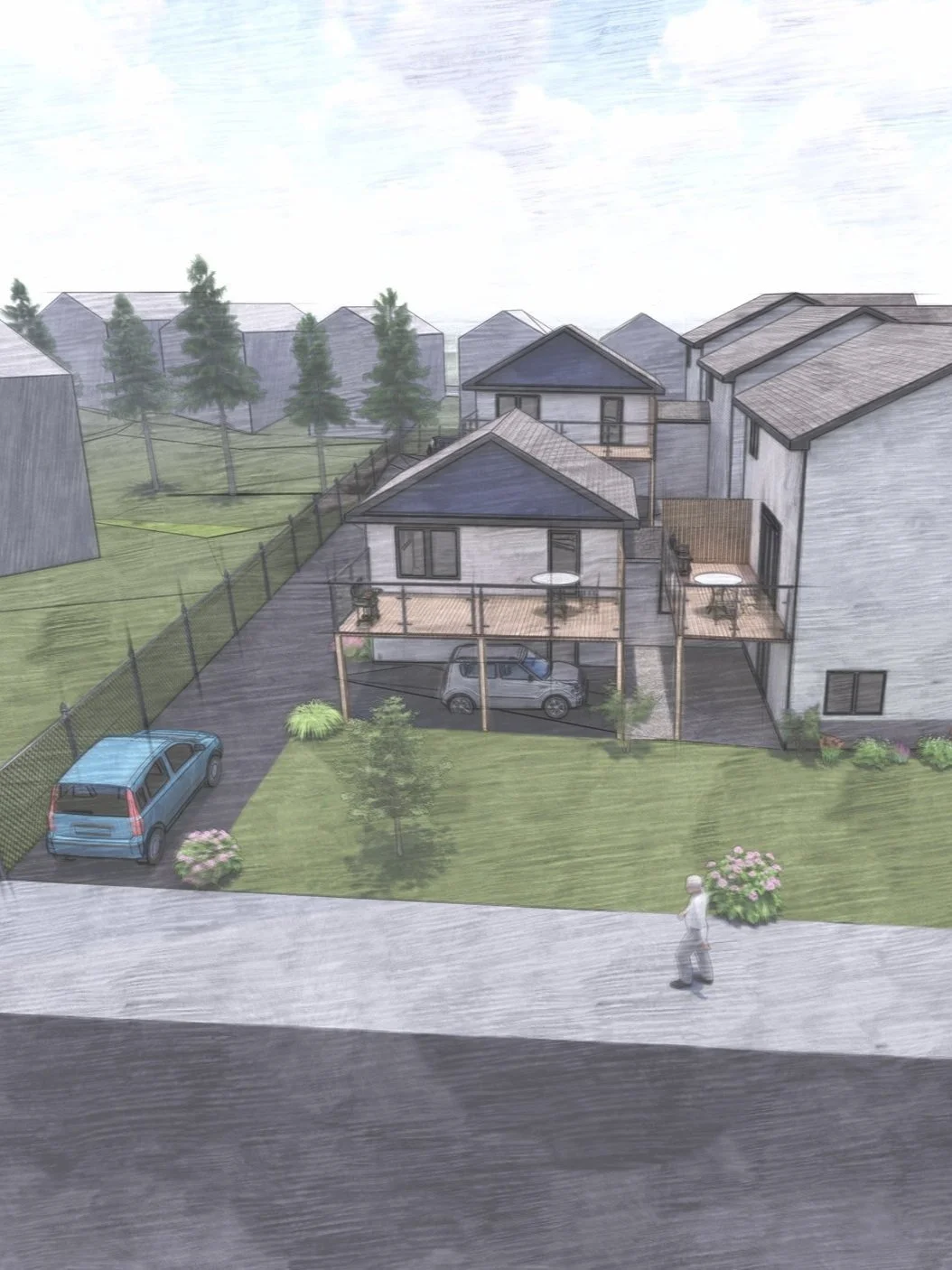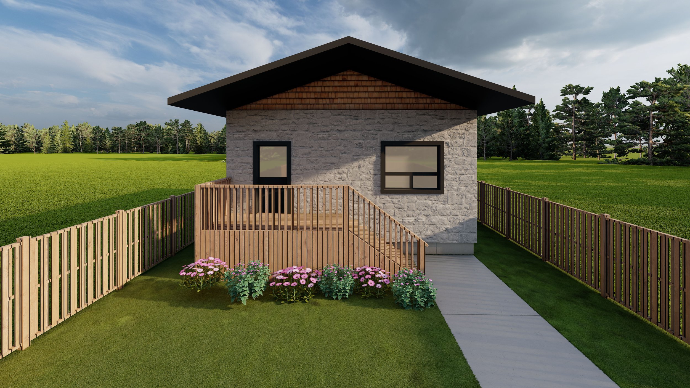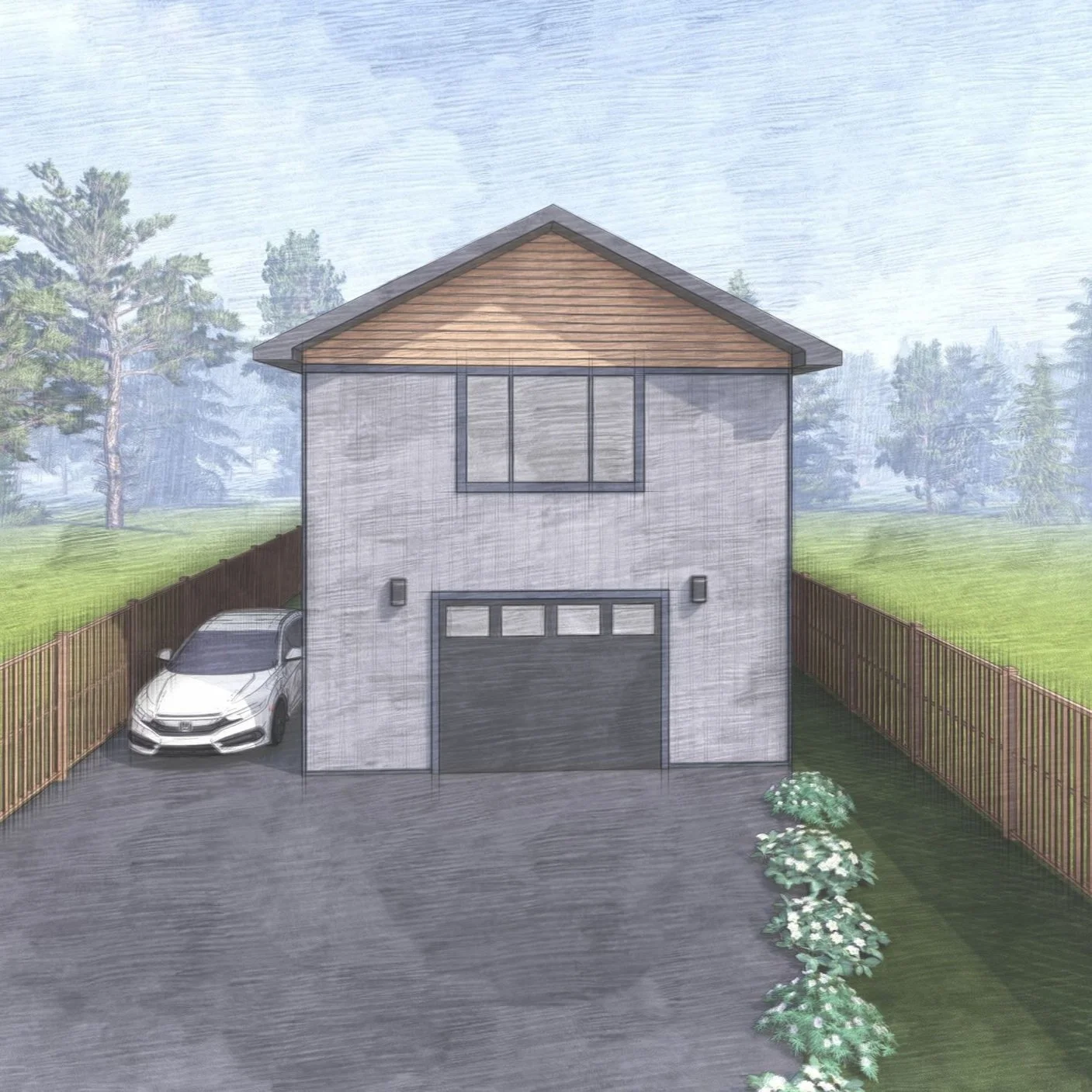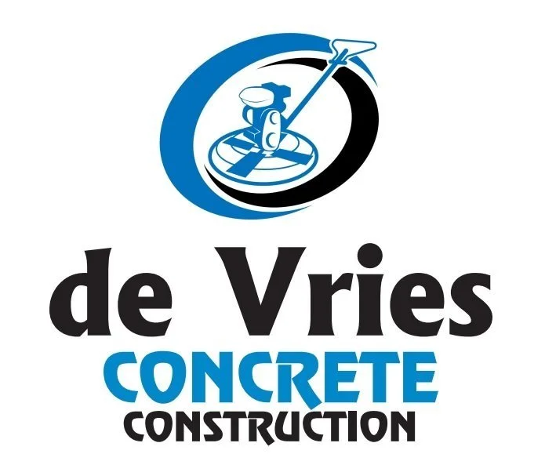Tiny Homes/ARDUs - Guelph
Tiny Homes/Additional Residential Dwelling Units also known as small homes, laneway houses, backyard homes, garden suites, carriage homes, etc., are an excellent way to improve the value of your property. They can be used for rental income, a home office, multi-family living or in-law suite. They are a sustainable and affordable solution to increase the housing supply. Our team has experience in land development, renovations and new construction. We have the ability to design, render, manage and build your project from start to finish. Using modern building practices, we strive to build as sustainably and efficiently as possible. We have partnerships with many trusted local companies to help us build your Tiny Home/ARDU. Our main construction partner for our projects is Two Rivers Building Group. Contact us to find out if your property is suitable and to take a tour of our completed ARDU built near Downtown Guelph.
Morris St Project - Tiny House/ARDU
We designed and built this Tiny House/Additional Residential Dwelling Unit (ARDU) near Downtown Guelph. This project allows the home owners to have a garage on the property while generating income from the unit above. The bottom floor has an insulated and heated garage with plenty of room for a car, storage, work space and a gym. The second floor features a 600 sq ft 1 bedroom apartment with vaulted ceilings, custom kitchen, electric fireplace and heated floor. We used reclaimed wood from the previous garage to create accent pieces throughout the space. Utilizing triple glaze windows, electric heat pump and an Energy Recovery Ventilation (ERV) allowed us to build a healthy and energy efficient living space.
Liverpool St Project - Garage Conversion/Tiny House/ARDU
Our team converted this garage into a Tiny House/Additional Residential Dwelling Unit (ARDU) near Downtown Guelph. This project allows the home owners to provide housing and generate income from an unfinished garage that was used for storage. For being only 350 sq ft, this bachelor apartment features almost all full size appliances, 10 ft ceilings, custom kitchen, electric fireplace and heated floor. We used white oak to create accent pieces throughout the space. By using an electric heating system, electric hot water tank, and Energy Recovery Ventilation (ERV) we were able to reduce the carbon footprint of the building while maintaining a comfortable and healthy home.
Our Process
The first step of our process is to meet on site, check if the project is viable and learn more about your vision.
Based on your vision we determine a rough quote. If the price is within budget we start the design phase.
After the design phase is complete, we refine the quote and provide a breakdown based on final drawings.
The next step is to apply for a permit or any variances that are required.
Once we get the permit, we go over the plans and design one final time before we start building!
Design
We will design your Tiny Home to match your vision and complement the primary home on the property. We can create 3-D models and renderings in-house to help you visualize your project. Depending on your property, the current by laws will allow for a garage with living space above or a bungalow. The space can be used for rental income, home office, multi-family living or in-law suite. We look forward to sitting down with you to design and build your next project!
Requirements to Build
Our team has years of experience working with planning, zoning and the building departments. We’ll help you navigate the process and get your building permits. Here is a list of the minimum requirement to build a Tiny Home/ARDU in Guelph.
Cannot exceed 80 square metres (861 square feet) measured from the interior walls and cannot exceed 45 per cent of the gross floor area of the main building. (all floor levels included)
Can have a maximum of two bedrooms.
Cannot occupy more than 30% of the yard, including all other accessory buildings and structures.
The maximum building height is 5 metres (16.4 ft), and cannot exceed the overall building height of the main dwelling.
When an additional residential dwelling unit is located above a detached garage, the maximum total building height is 6.1 metres (20 ft), and cannot exceed the overall building height of the main dwelling.
A minimum of one parking space for each additional residential dwelling unit.
-
Bobby, the owner of Ranardo Real Estate, is an amazing contractor and person. It’s rare to find someone in the construction industry who does the job with a high degree of skill, while maintaining a businesslike attitude. He build my ARDU in downtown Guelph and it turned out amazing. The project came in under budget and finished a month early. 10/10 experience with Ranardo Real Estate, and if you’re looking for anything construction related in Guelph, Bobby is your guy.
Braydon McNabb
-
Bobby carried out the legalization of my basement in a fully registered legal apartment. He is a top notch professional and, to me, he shines as a General Contractor because: 1) He can develop the project from A to Z (drawings, permitting application, renovation work, closing all the approvals with the City's inspectors). 2) Besides being knoweldgeable in the process, he is trusthworty, genuine and straight to the point identifying from the get-go where the challenges can be and how to overcome them. 3) His approach to do business is very clear, from initial budgeting to be in a position as a client to give the go-ahead to a transparent and fair open book pricing during execution. I strongly recommend Ranardo as General Contractor for residential renovation works in Guelph.
Giorgio Spagarino
-
Ranardo Real Estate and their team was professional and very helpful in finding and purchasing our home in Guelph. They were very well informed about the different areas of the city and what fair market value was. They helped us find a great group of tenants and connected us with excellent sub trades. We continued to work together as they are now helping me apply and legalize my basement apartment and now we are looking at designing and building a small house at the back of our property. From my experience, Ranardo Real Estate has always be attentive, professional and amazing to work with.
Joe Fernandes
